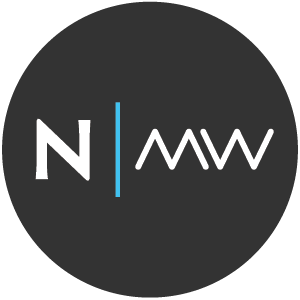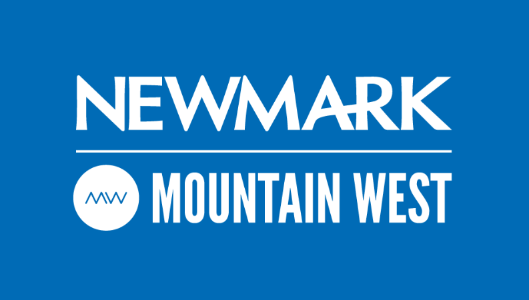Property Highlights
8,500 SF Industrial mixed-use building with 2 garage bays & a 2,500 SF shop area
1.375 acre lot with plenty of yard space and parking
Two stories with a large open floor plan on the main level
Cap Rate: 0
8 offices, conference room, reception area, laundry room, 3 restrooms
Updated modern exterior
Private well and septic system
https://www2.mtnwest.com/finalflyers/2N580W_Blackfoot_Dustin_flyer.pdf
e1343aa8-0df0-4407-9da4-0ebb939672b6
Gallery







